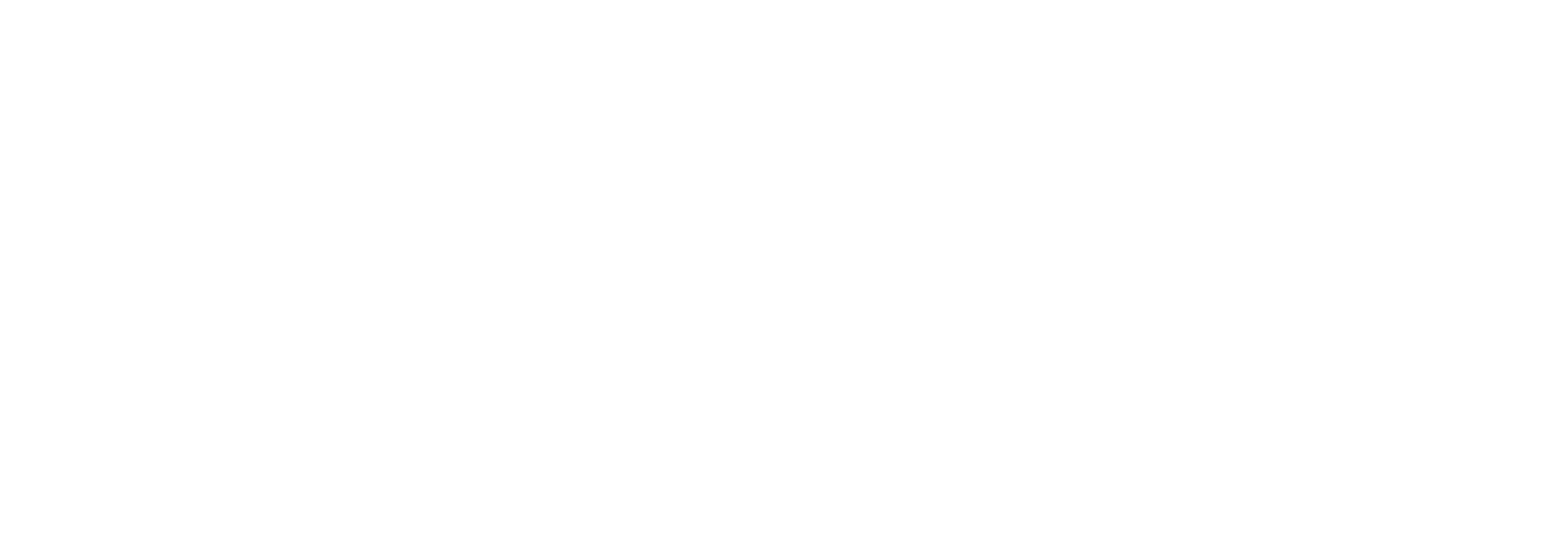Clouds: {{current_weather.clouds}}%
Wind ({{current_weather.wind.deg}}): {{current_weather.wind.speed}}{{units_wind}}
Our Hotel board room offers a private, elegant meeting space in the heart of New York for groups of 8 to 10 persons. For your comfort and convenience, coffee break packages are available.
Capacity
Catering
Internet
LCD TV
Clipboard
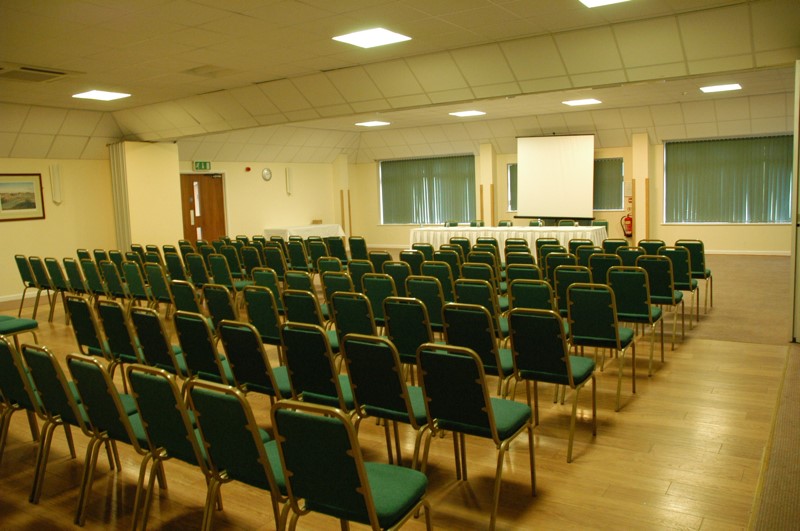
The Marlborough Suite
The Marlborough Suite offering views overlooking the Golf Course is ideal for your event for up to 40 delegates in a theatre / Boardroom and Cabaret Layout. The room has air-conditioning, natural daylight and a free standing screen with a data projector for presentations. The room hire also includes still and sparkling mineral water, mints, pads & pencils.
Seating Style and Capacity:
- Wifi and Internet
- Freshly brewed teas and coffees
- Still and sparkling water
- Assorted homemade cookies and muffins
The Boardroom
The Boardroom Suite offering views overlooking the Wedding Garden is ideal for your event for up to 30 delegates in a theatre / Boardroom and Cabaret Layout. The room has air-conditioning, natural daylight and a free standing screen with a data projector for presentations. The room hire also includes still and sparkling mineral water, mints, pads & pencils.
Seating Style and Capacity:
- Freshly brewed teas and coffees
- Still and sparkling water
- Assorted homemade cookies and muffins
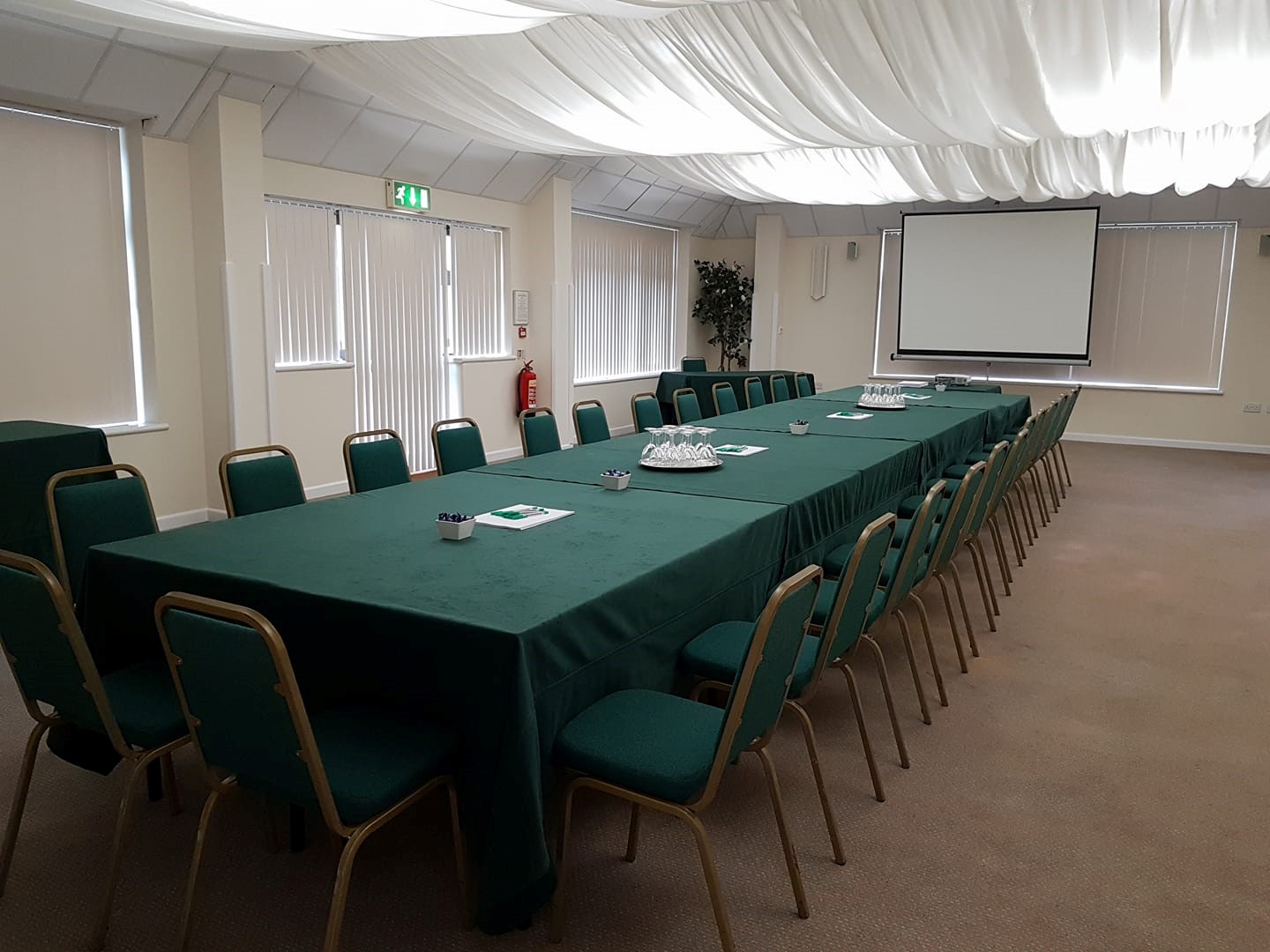
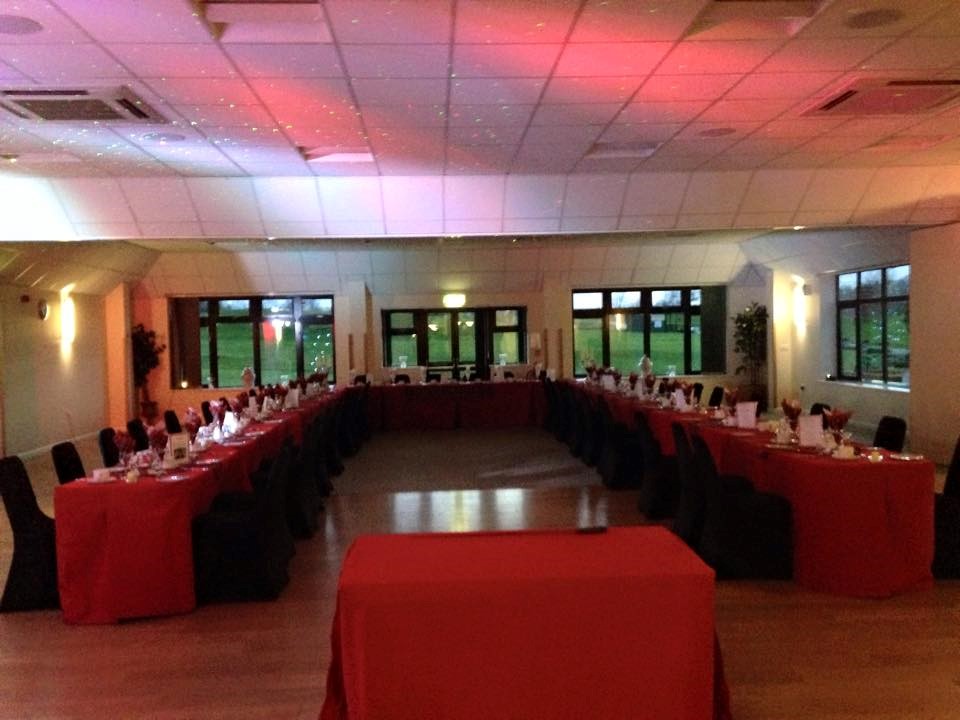
The Avebury Suite
The Avebury Suite offering a private bar, private washroom facilities and access to our private garden is ideal for your event for up to 50 delegates in a theatre / Boardroom and Cabaret Layout. The room has air-conditioning, natural daylight and a free standing screen with a data projector for presentations. The room hire also includes still and sparkling mineral water, mints, pads & pencils
Seating Style and Capacity:
- Wifi and Internet
- Freshly brewed teas and coffees
- Still and sparkling water
- Assorted homemade cookies and muffins
The Kings Suite
7M x 24M x 10M (WxLxH)
Offering views overlooking the golf course is ideal for your event. The room has air-conditioning, natural daylight and a free standing screen with a data projector for presentations. The room also benefits from its own private bar, private washroom facilities, private garden and its own entrance. The room hire also includes still and sparkling mineral water, mints, pads & pencils.
Seating Style and Capacity:
- Freshly brewed teas and coffees
- Still and sparkling water
- Assorted homemade cookies and muffins
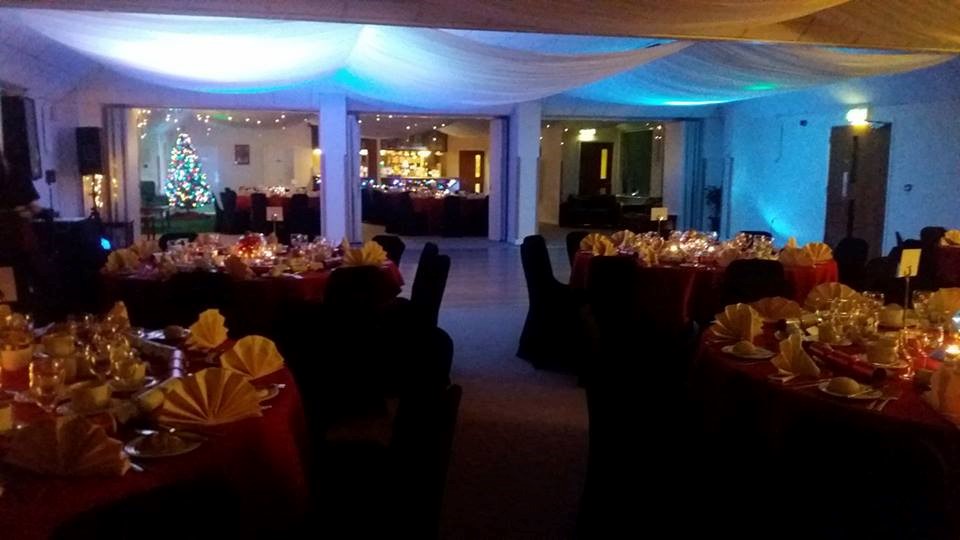
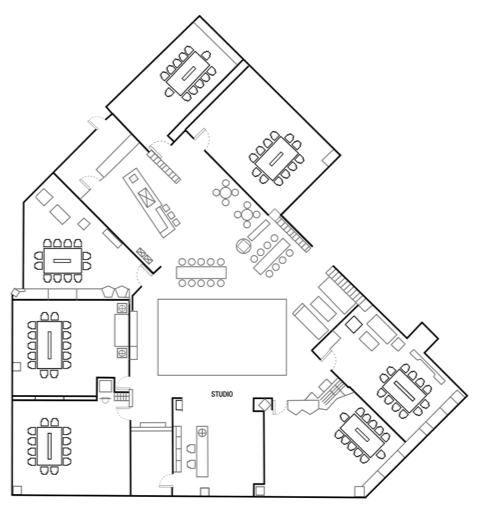
Floor Plans
A space where your meetings are productive and comfortable, exactly what you are looking for.
- Capacity: 8
- Sq. Ft: 239
- Round Table: 10
